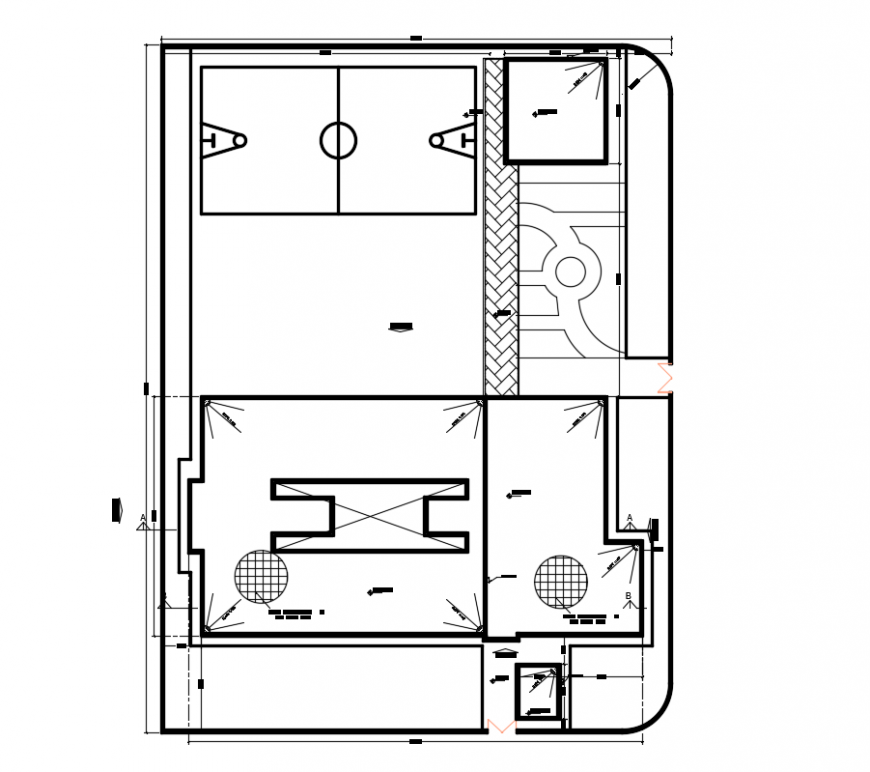2 d cad drawing of roof and site plan auto cad software
Description
2d cad drawing of roof and site plan autocad software thta details with women and men seprate locker room and wash area and lobby lift and down towards the juice bar and fitness area.staff room with yyoga and aeriobics and store area and lounge area with receptionist.
Uploaded by:
Eiz
Luna

